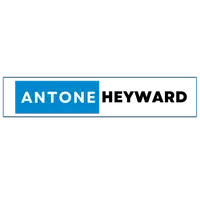37094 HIDDEN VIEW CIRCLE Dade City, FL 33523

UPDATED:
Key Details
Property Type Single Family Home
Sub Type Single Family Residence
Listing Status Active
Purchase Type For Sale
Square Footage 2,169 sqft
Price per Sqft $251
Subdivision Hill Country Estates
MLS Listing ID TB8449024
Bedrooms 4
Full Baths 2
Construction Status Completed
HOA Fees $200/mo
HOA Y/N Yes
Annual Recurring Fee 3960.0
Year Built 2025
Annual Tax Amount $170
Lot Size 1.000 Acres
Acres 1.0
Property Sub-Type Single Family Residence
Source Stellar MLS
Property Description
Experience the Adams Homes 2169 sq. ft. floor plan in Hill Country Estates, perfectly situated on a full one-acre homesite. Enjoy the freedom to live, build, and design your own peaceful retreat while staying just minutes from all the everyday conveniences you need. Elevation A showcases a ranch-style design with a contemporary touch, highlighted by striking 42-inch stone accents, an inviting walkway, lush landscaping, and a full yard irrigation system. The elegant approach to the front door enhances the home's curb appeal. Step inside and immediately enjoy beautiful, expansive backyard views framed by generous windows.
The layout opens to a formal dining area, a flexible private space perfect for an office or cozy den, and a spacious family room. Ceramic tile flooring flows through the main living areas, with carpeted bedrooms for added comfort. Additional details include modern 5-panel doors, bl bronze sleek finishes, four bedrooms, and three bathrooms. The owner's suite features dual closets, a tiled shower, and a relaxing garden tub, with direct access to the lanai. Granite countertops elevate both the kitchen and bathrooms, and a 3-car side entry garage offers plenty of storage and parking.
The living area transitions seamlessly into a modern kitchen with a breakfast nook, pantry, and abundant counter space. Vaulted ceilings in the open living room create an airy atmosphere with stunning backyard views offering endless possibilities, including space for a future pool, outdoor entertaining, or play areas.
A spacious laundry room provides enough room to create a functional mudroom. The kitchen includes 42 inch cabinets with soft-close drawers, a trash/recycle pullout, a pots-and-pans drawer bank, and separate garage door openers for both the single and double garages. Additional features include double-pane low-E windows, 10' ceiling details, and a large covered lanai ideal for outdoor dining or relaxing in your private setting. NO CDD.
Situated in the rolling hills of eastern Pasco County, Dade City offers historic charm, unique shops and restaurants, and beloved annual events that combine small-town character with modern convenience.
Interested in seeing the quality and layout firsthand? Visit the Adams Homes model home at Abbey Glen to explore this floorplan in person.
Location
State FL
County Pasco
Community Hill Country Estates
Area 33523 - Dade City/Ridge Manor
Zoning RESI
Rooms
Other Rooms Breakfast Room Separate, Family Room, Formal Dining Room Separate, Formal Living Room Separate, Great Room, Inside Utility
Interior
Interior Features Cathedral Ceiling(s), Crown Molding, High Ceilings, In Wall Pest System, Open Floorplan, Pest Guard System, Primary Bedroom Main Floor, Solid Surface Counters, Stone Counters, Thermostat, Tray Ceiling(s), Vaulted Ceiling(s), Walk-In Closet(s)
Heating Central
Cooling Central Air
Flooring Carpet, Ceramic Tile
Furnishings Unfurnished
Fireplace false
Appliance Dishwasher, Disposal, Electric Water Heater, Microwave, Range
Laundry Electric Dryer Hookup, Inside
Exterior
Garage Spaces 3.0
Fence Vinyl
Utilities Available Electricity Available, Fiber Optics, Sewer Available, Sprinkler Meter, Sprinkler Well, Underground Utilities, Water Available, Water Connected
Roof Type Shingle
Porch Covered, Rear Porch
Attached Garage true
Garage true
Private Pool No
Building
Lot Description Cleared, In County, Landscaped, Oversized Lot, Paved, Private
Entry Level One
Foundation Slab
Lot Size Range 1 to less than 2
Builder Name Adams Homes
Sewer Private Sewer, Septic Tank
Water Private, Well
Architectural Style Craftsman, Florida
Structure Type Block,Concrete,Stucco
New Construction true
Construction Status Completed
Schools
Elementary Schools Lacoochee Elementary-Po
Middle Schools Pasco Middle-Po
High Schools Pasco High-Po
Others
Pets Allowed Yes
Senior Community No
Ownership Fee Simple
Monthly Total Fees $330
Acceptable Financing Cash, Conventional, FHA, USDA Loan, VA Loan
Membership Fee Required Required
Listing Terms Cash, Conventional, FHA, USDA Loan, VA Loan
Special Listing Condition None

GET MORE INFORMATION




