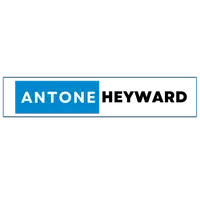634 E LEHIGH DR Deltona, FL 32738

Open House
Sat Nov 15, 2:00am - 5:00pm
Sun Nov 16, 11:00am - 1:00pm
UPDATED:
Key Details
Property Type Single Family Home
Sub Type Single Family Residence
Listing Status Active
Purchase Type For Sale
Square Footage 2,313 sqft
Price per Sqft $220
Subdivision Deltona Lakes Unit 11
MLS Listing ID V4945800
Bedrooms 3
Full Baths 2
Construction Status Completed
HOA Y/N No
Year Built 1984
Annual Tax Amount $7,179
Lot Size 0.770 Acres
Acres 0.77
Property Sub-Type Single Family Residence
Source Stellar MLS
Property Description
Location
State FL
County Volusia
Community Deltona Lakes Unit 11
Area 32738 - Deltona / Deltona Pines
Zoning R-1AAA
Interior
Interior Features Ceiling Fans(s), Open Floorplan, Primary Bedroom Main Floor, Smart Home, Solid Surface Counters, Solid Wood Cabinets, Vaulted Ceiling(s), Walk-In Closet(s), Window Treatments
Heating Central, Exhaust Fan, Heat Pump
Cooling Central Air
Flooring Luxury Vinyl
Fireplaces Type Electric, Insert, Masonry, Wood Burning
Fireplace true
Appliance Bar Fridge, Dishwasher, Disposal, Dryer, Electric Water Heater, Microwave, Range, Refrigerator, Touchless Faucet, Water Filtration System, Wine Refrigerator
Laundry Electric Dryer Hookup, Inside, Washer Hookup
Exterior
Exterior Feature Outdoor Shower, Private Mailbox, Rain Gutters, Sidewalk, Sliding Doors, Storage
Parking Features Garage Door Opener, Garage Faces Side, Off Street, Oversized
Garage Spaces 2.0
Pool Auto Cleaner, Gunite, In Ground, Lighting, Outside Bath Access, Screen Enclosure, Self Cleaning, Tile
Utilities Available BB/HS Internet Available, Electricity Connected, Water Connected
View Y/N Yes
View Pool, Trees/Woods, Water
Roof Type Shingle
Porch Patio, Rear Porch, Screened
Attached Garage true
Garage true
Private Pool Yes
Building
Lot Description Cleared, Corner Lot, Landscaped, Level, Oversized Lot, Private, Paved
Entry Level One
Foundation Slab
Lot Size Range 1/2 to less than 1
Sewer Septic Tank
Water Public
Architectural Style Ranch
Structure Type Brick
New Construction false
Construction Status Completed
Schools
Elementary Schools Forest Lake Elem
Others
Senior Community No
Ownership Fee Simple
Acceptable Financing Cash, Conventional, FHA, VA Loan
Listing Terms Cash, Conventional, FHA, VA Loan
Special Listing Condition None
Virtual Tour https://www.zillow.com/view-3d-home/7835bfe0-bc6f-4363-adb2-d78947bf8139?setAttribution=mls&wl=true&utm_source=dashboard

GET MORE INFORMATION




