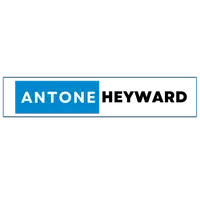101 FAIRWAY RD Rotonda West, FL 33947

UPDATED:
Key Details
Property Type Single Family Home
Sub Type Single Family Residence
Listing Status Active
Purchase Type For Sale
Square Footage 2,085 sqft
Price per Sqft $224
Subdivision Rotonda West Pinehurst
MLS Listing ID C7514311
Bedrooms 3
Full Baths 2
Half Baths 1
Construction Status Completed
HOA Fees $190/ann
HOA Y/N Yes
Annual Recurring Fee 190.0
Year Built 1991
Annual Tax Amount $4,732
Lot Size 9,583 Sqft
Acres 0.22
Property Sub-Type Single Family Residence
Source Stellar MLS
Property Description
Step inside to discover two spacious living areas, updated plank tile flooring, and a stunning modern kitchen featuring quartz countertops, white shaker cabinetry, and black stainless steel appliances. The owner's suite includes dual walk-in closets, a spa-like bathroom with a floating double vanity, walk-in shower, and standalone tub.
Enjoy the expansive enclosed Florida room with a wet bar and wine rack—perfect for entertaining. Outside, relax in your large heated pool surrounded by a 30-foot panoramic screened enclosure, or unwind on the private two-tier deck overlooking the canal.
This home has been meticulously upgraded with PGT hurricane impact windows, a new roof with 50-year shingles, an impact-rated garage door, enhanced LED lighting, and upgraded fixtures throughout. It sits on a beautifully landscaped lot with concrete curbing, irrigation, and mature plantings.
Low HOA fees ($190/year) and no flood insurance required (Zone X/X500). Whether you're looking for a seasonal getaway or a full-time Florida residence, this turnkey canal-front pool home checks every box. This home is centrally located to several Gulf of America stunning beaches as well as many golf courses including the 5 Rotonda West challenging courses.
Location
State FL
County Charlotte
Community Rotonda West Pinehurst
Area 33947 - Rotonda West
Zoning RSF5
Rooms
Other Rooms Florida Room
Interior
Interior Features Cathedral Ceiling(s), Ceiling Fans(s), Kitchen/Family Room Combo, Living Room/Dining Room Combo, Open Floorplan, Primary Bedroom Main Floor, Split Bedroom, Thermostat, Walk-In Closet(s), Wet Bar
Heating Central
Cooling Central Air
Flooring Tile
Furnishings Furnished
Fireplace false
Appliance Dishwasher, Dryer, Electric Water Heater, Microwave, Range, Refrigerator, Washer, Wine Refrigerator
Laundry Laundry Room
Exterior
Exterior Feature Lighting, Rain Gutters, Sliding Doors
Parking Features Driveway, Garage Door Opener
Garage Spaces 2.0
Pool Gunite, Heated, In Ground, Screen Enclosure
Community Features Deed Restrictions, Golf, Restaurant
Utilities Available Electricity Connected, Public, Sewer Connected, Sprinkler Recycled, Water Connected
Amenities Available Golf Course
Waterfront Description Canal - Freshwater
View Y/N Yes
View Water
Roof Type Shingle
Porch Enclosed
Attached Garage true
Garage true
Private Pool Yes
Building
Lot Description Landscaped
Story 1
Entry Level One
Foundation Slab
Lot Size Range 0 to less than 1/4
Sewer Public Sewer
Water Canal/Lake For Irrigation, Public
Architectural Style Florida
Structure Type Block,Stucco
New Construction false
Construction Status Completed
Schools
Elementary Schools Vineland Elementary
Middle Schools L.A. Ainger Middle
High Schools Lemon Bay High
Others
Pets Allowed Yes
Senior Community No
Ownership Fee Simple
Monthly Total Fees $15
Acceptable Financing Cash, Conventional, FHA, VA Loan
Membership Fee Required Required
Listing Terms Cash, Conventional, FHA, VA Loan
Special Listing Condition None

GET MORE INFORMATION




