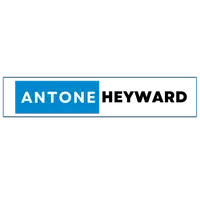2627 CHARLAN CT Holiday, FL 34690

UPDATED:
Key Details
Property Type Townhouse
Sub Type Townhouse
Listing Status Active
Purchase Type For Sale
Square Footage 1,541 sqft
Price per Sqft $194
Subdivision Townes/Darlington
MLS Listing ID TB8427214
Bedrooms 2
Full Baths 2
Half Baths 1
Construction Status Completed
HOA Fees $236/mo
HOA Y/N Yes
Annual Recurring Fee 2832.0
Year Built 2023
Annual Tax Amount $3,836
Lot Size 2,613 Sqft
Acres 0.06
Property Sub-Type Townhouse
Source Stellar MLS
Property Description
Step into a bright, open-concept layout featuring high ceilings and abundant natural light. The kitchen is thoughtfully designed with solid surface, stainless steel appliances, and generous cabinetry—ideal for everyday cooking and casual entertaining.
Upstairs, the spacious primary suite includes a walk-in closet and a private ensuite bath. Two additional bedrooms provide flexibility for guests, remote work, or creative pursuits. The washer and dryer are conveniently located upstairs, making laundry day a breeze.
This end unit offers enhanced privacy, extra windows, and a quieter living experience. The private patio is perfect for morning coffee or winding down after a beach day.
A spacious one-car garage with extra storage adds convenience, while smart home upgrades and energy-efficient systems provide modern comfort. Located in a pet-friendly community with low HOA fees, this townhome also offers quick access to US-19, shopping, dining, and some of Florida's most beautiful Gulf Coast beaches. Whether you're a first-time buyer, seasonal resident, or investor, this property delivers style, value, and location-all wrapped in a quiet coastal setting.
Location
State FL
County Pasco
Community Townes/Darlington
Area 34690 - Holiday/Tarpon Springs
Zoning MF1
Rooms
Other Rooms Formal Dining Room Separate
Interior
Interior Features Ceiling Fans(s), Open Floorplan, PrimaryBedroom Upstairs, Solid Surface Counters, Split Bedroom, Thermostat, Walk-In Closet(s)
Heating Central
Cooling Central Air
Flooring Carpet, Tile
Fireplace false
Appliance Cooktop, Dishwasher, Disposal, Dryer, Electric Water Heater, Exhaust Fan, Ice Maker, Microwave, Range, Refrigerator, Washer
Laundry Electric Dryer Hookup, Laundry Closet, Washer Hookup
Exterior
Exterior Feature Lighting, Sliding Doors
Garage Spaces 1.0
Community Features Buyer Approval Required, Community Mailbox, Deed Restrictions, Sidewalks
Utilities Available Cable Connected, Electricity Connected, Public, Sewer Connected, Water Connected
View Garden, Trees/Woods
Roof Type Shingle
Attached Garage true
Garage true
Private Pool No
Building
Lot Description Conservation Area, Paved, Private
Entry Level Two
Foundation Slab
Lot Size Range 0 to less than 1/4
Sewer Private Sewer
Water Private
Architectural Style Contemporary
Structure Type Block
New Construction false
Construction Status Completed
Others
Pets Allowed Cats OK, Dogs OK, Number Limit
HOA Fee Include Common Area Taxes,Maintenance Grounds,Private Road,Trash
Senior Community No
Ownership Fee Simple
Monthly Total Fees $236
Acceptable Financing Cash, Conventional, FHA, VA Loan
Membership Fee Required Required
Listing Terms Cash, Conventional, FHA, VA Loan
Num of Pet 2
Special Listing Condition None
Virtual Tour https://www.propertypanorama.com/instaview/stellar/TB8427214

GET MORE INFORMATION




