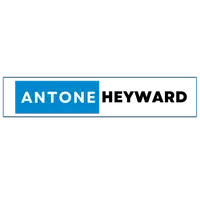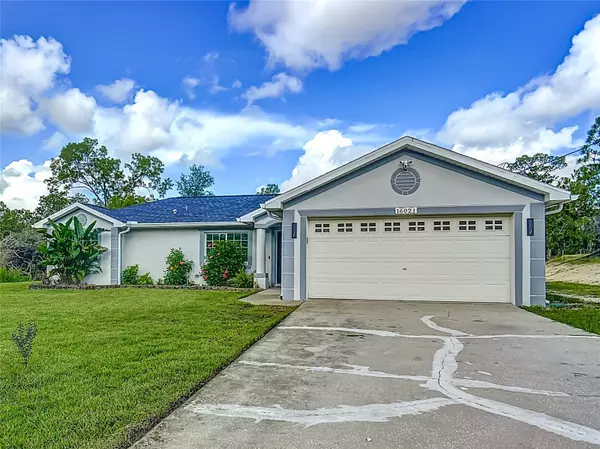16021 SCAUP DUCK AVE Weeki Wachee, FL 34614

UPDATED:
Key Details
Property Type Single Family Home
Sub Type Single Family Residence
Listing Status Active
Purchase Type For Sale
Square Footage 1,640 sqft
Price per Sqft $234
Subdivision Royal Highlands
MLS Listing ID OM705381
Bedrooms 3
Full Baths 2
HOA Y/N No
Year Built 2006
Annual Tax Amount $1,747
Lot Size 0.480 Acres
Acres 0.48
Lot Dimensions 105x199
Property Sub-Type Single Family Residence
Source Stellar MLS
Property Description
Location
State FL
County Hernando
Community Royal Highlands
Area 34614 - Brooksville/Weeki Wachee
Zoning R1C
Interior
Interior Features Ceiling Fans(s), Eat-in Kitchen, High Ceilings, Kitchen/Family Room Combo, Open Floorplan, Primary Bedroom Main Floor, Stone Counters
Heating Central
Cooling Central Air
Flooring Tile
Fireplaces Type Electric
Fireplace true
Appliance Dishwasher, Microwave, Range, Refrigerator, Wine Refrigerator
Laundry Inside
Exterior
Exterior Feature Storage
Parking Features Converted Garage
Garage Spaces 1.0
Utilities Available BB/HS Internet Available, Cable Available, Electricity Available, Water Available
Roof Type Shingle
Attached Garage true
Garage true
Private Pool No
Building
Story 1
Entry Level One
Foundation Block
Lot Size Range 1/4 to less than 1/2
Sewer Septic Tank
Water Well
Structure Type Block,Stucco
New Construction false
Schools
Elementary Schools Explorer K-8
Middle Schools Winding Waters K-8
High Schools Weeki Wachee High School
Others
Senior Community No
Ownership Fee Simple
Special Listing Condition None
Virtual Tour https://www.propertypanorama.com/instaview/stellar/OM705381

GET MORE INFORMATION




